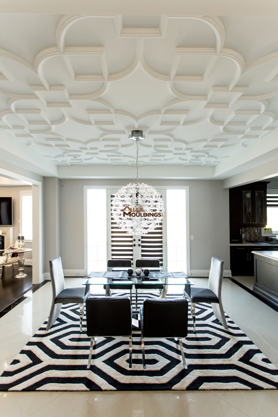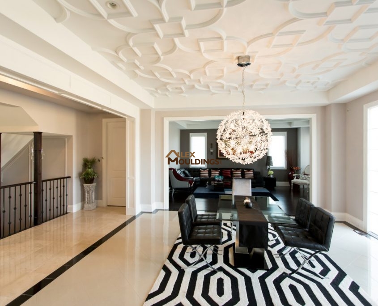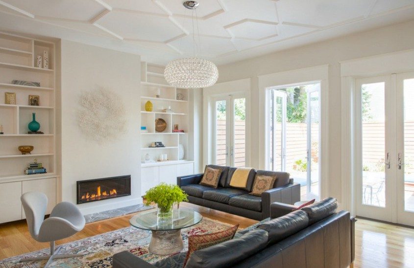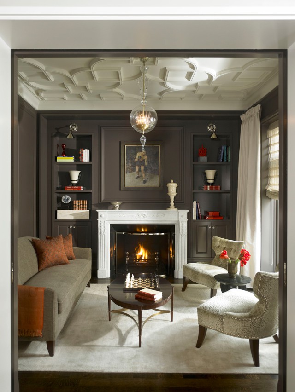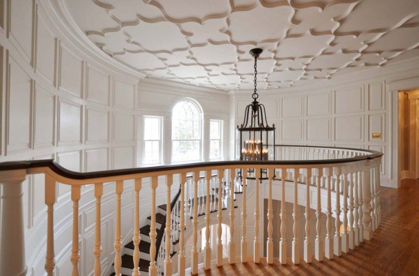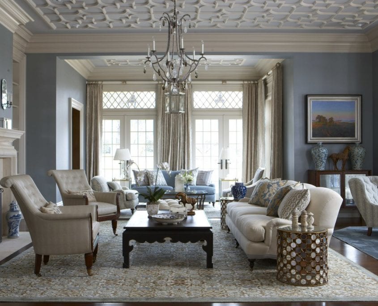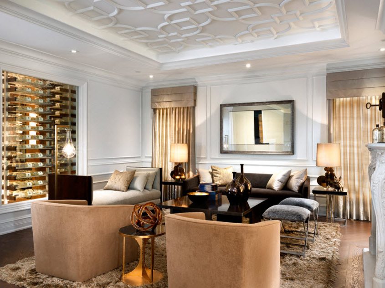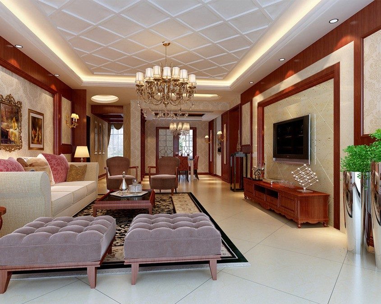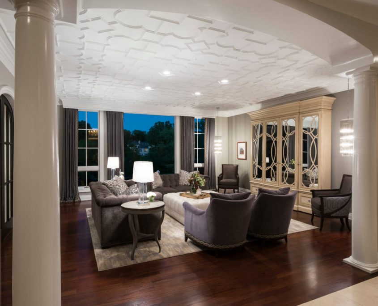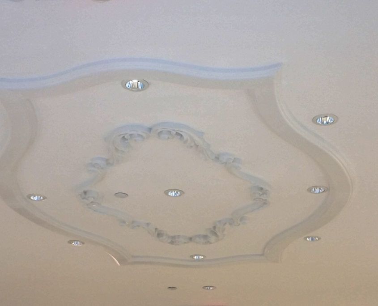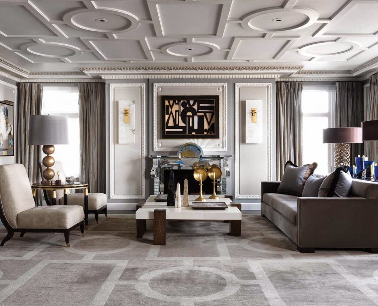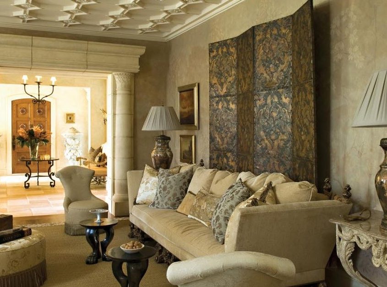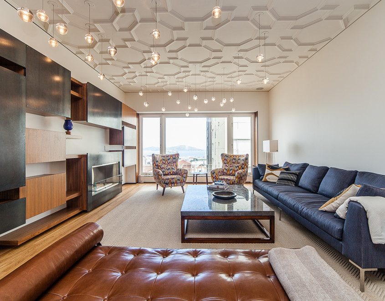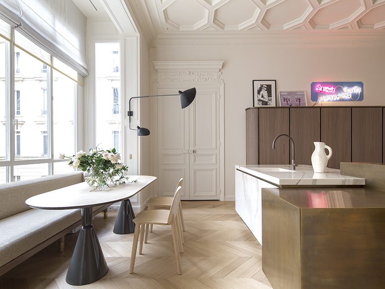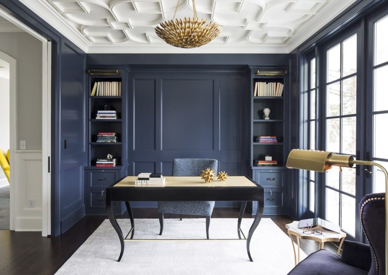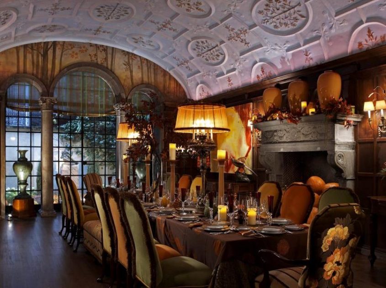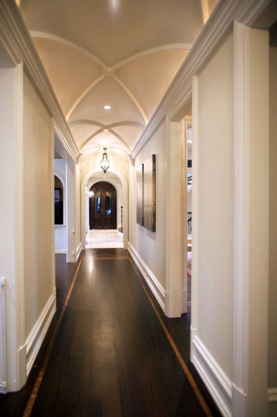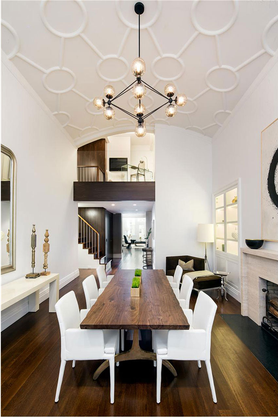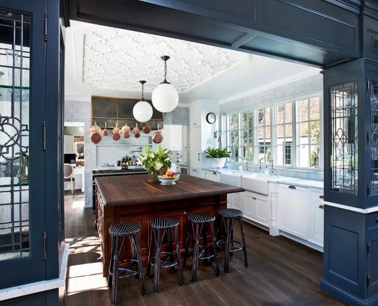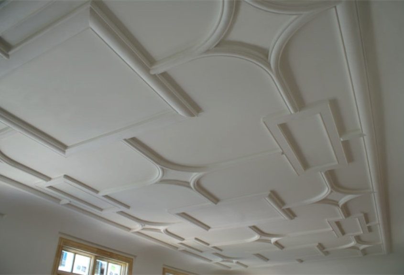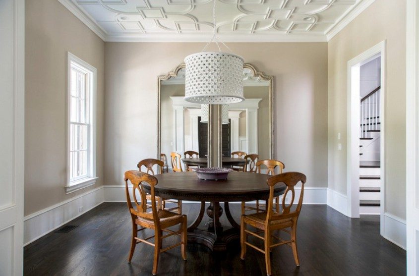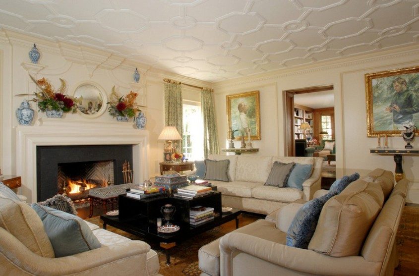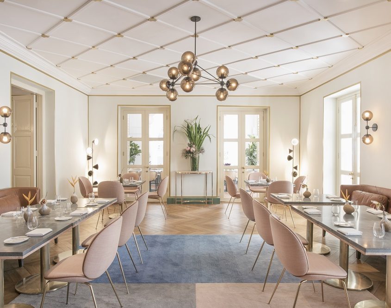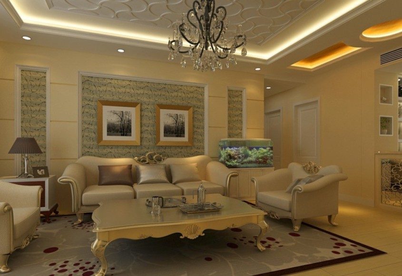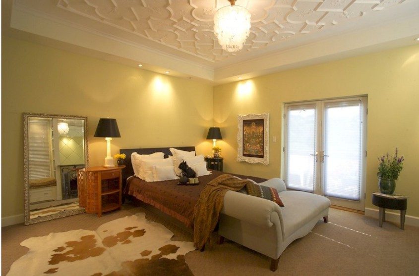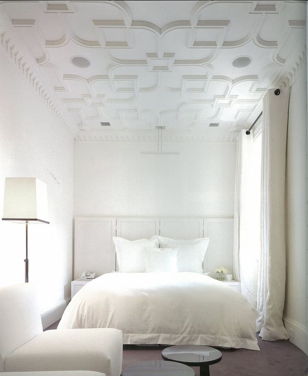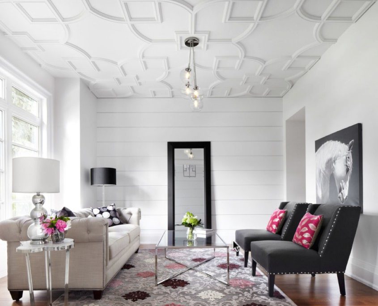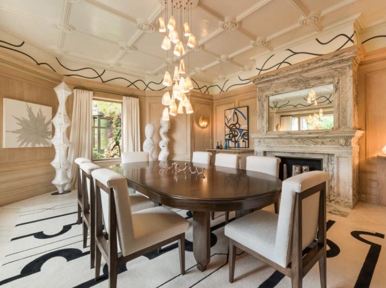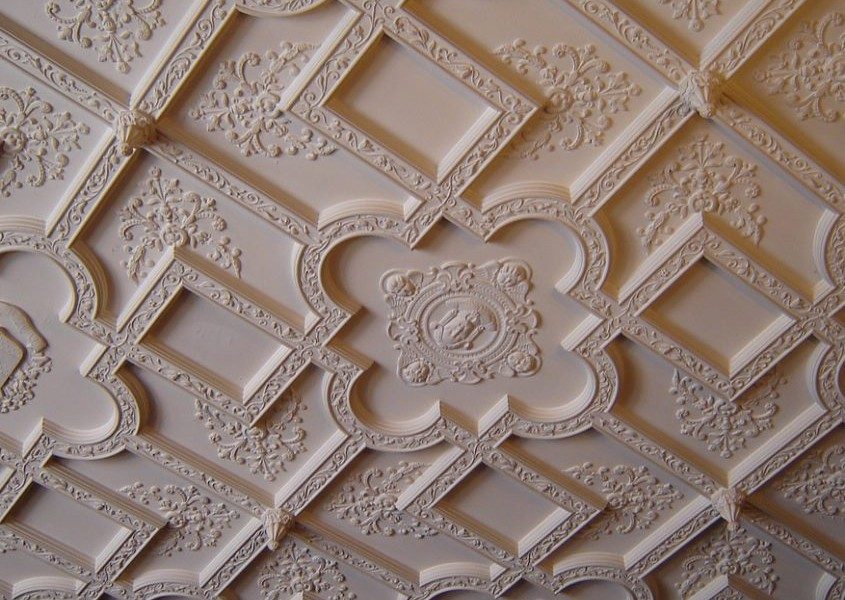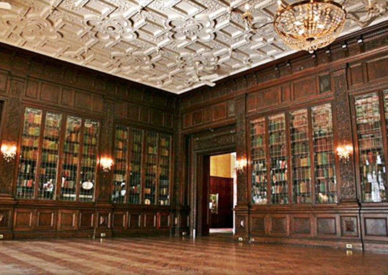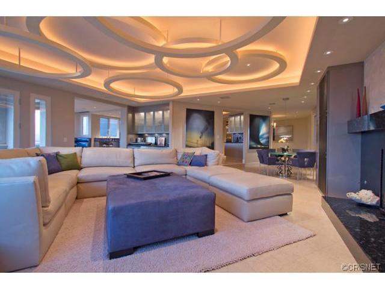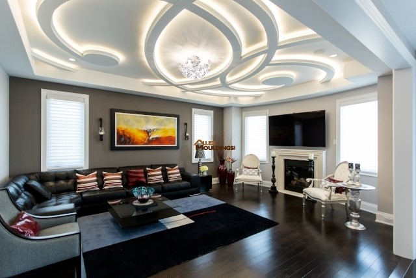21 Detailed Ceiling Design Ideas From Experts
I think you’ll agree with me when I say:
It’s not always easy to imagine or apply a design that you liked to your project.
Or is it?
Well, it turns out, you can dramatically increase your chances of successful design implementation if you follow one simple step…
…a step that gets the project done regardless of its complexity.
Being through thousands of homes I noticed that one little actionable thing and today I’m going to show you that step-by-step, and you will see that it’s actually very easy to implement.
We have recently completed an interior design project and in this post, I want to show you most common options and challenges while going through ideas for ceiling designs that are used to make most beautiful ceiling decoration.
Previously we have assembled our Coffered Ceiling Portfolio, but this page is dedicated to ceiling design ideas that are one of a kind. See pictures below.
Here is the our ceiling design that we have completed a while ago in King City, just north of Toronto.
It’s chic, sophisticated and still a clean-cut pattern! Choose this ceiling for your bedroom, dining room or living room. It can stand out in any room, where elegance and simplicity are both prerequisites for modern homes
Alex Mouldings
Here is a Dining room that connects kitchen with Great room together.
This pattern is chosen after few dozens of different approaches discussed.
There were lots of options to choose from, and some are better than others but this ceiling design was the winner, and a client is very happy about it.
However while selecting a perfect ceiling design for your particular space or room you might hit some distinct challenges:
Every house is Different!
And not just a layout itself but many other things that give more options or more troubles.
So what it provides us with? You got to ask questions. You can say “what new about that”? Well, I can tell you – Lots of options are scaring people away, and they want to see only 2-3 options.
And that’s wold be a missed opportunity because lots of different options show perfect examples from another perspective. I can quickly show you way more than standard 2-3 if you just spent few minutes here.
In this post, we collected a big chunk of them. Let’s see:
1. Not a square ceiling – another view of a that same dining room from the kitchen.
As you can see, this ceiling space is rectangular, which, makes it easier to design it.The ceiling has a coffered bulkhead box on the perimeter that connected with huge for dining room paneled opening.Chandelier is in the center of the room inside a little square right in a middle of the ceiling.
Alex Mouldings
If you have a sketch of the ceiling design that you like and know the measurements of the ceiling space, you can get the idea of how it’s going to look afterward. All you need to do is combine both on in an image editor.If space is not so simple and straight forward, you better use CAD drawings instead of sketches.After this step is done let’s see if
2. If this will work with your current style
What style is your home?
Here is one of the sources that explain the difference.
I found that often we see homes that are totally mixed between the styles and many homeowners don’t pay attention to that, but rather to functionality of the house, and decor that They like.
Hammond Design
By looking further at the images you will see it.
3. Combine ceiling pattern with your paint and furniture.
Similar as with the style of the home, this living room gives us an example where light furniture on a light color rag looks in good contrast with dark walls with bookshelf’s, wall trims and light ceiling color with the pattern on it.
The fireplace also stands out in white and giving a noticeable accent, while ceiling and rug are off-white colors.
Michael Abrams
Looking at dark walls, it’s hard to notice trim except the fireplace. Let’s see a different photo.
4. Combining ceiling design with your existing trim.
Classic or traditional – wainscoting dress up walls away from the bare drywall.
Imagine if this ceiling would be plain. It wouldn’t give that effect of completion.
Although I think we could tweak the pattern a little bit by browsing few more ideas, this is still well done on the ceiling of this shape.
Another thing to notice is that the ceiling pattern looks sharp and curvy, but no such shapes are found in existing trim, and it still looks well together.
This image received over 5’500 saves on Houzz
Zaio Hardwood
5. Crown moulding is an option.
It could be the option before making a ceiling pattern, or can be done together as a part of the design. In this picture, the border between crown moulding and the ceiling pattern primarily painted in a light blue color.
It’s kind of similar to walls but not as plain as white colors that are used for most ceilings.
Rinfret
Also note that there is another room on the back which has the same pattern of a different size, meaning that even rooms are close together, and pattern is same, it might end up differently at the crown moulding, which is not a problem if laid out correctly, which brings us to the next option:
6. Adding cove indirect lighting with moldings
Cove lighting looks good on many designs and benefits it. If used with proper paint, it will give a smooth reflected indirect light without shining and irritate the eyes.
You will need at least 6″ bulkhead drop to make this to look good.
But perimeter bulkhead doesn’t have to be thick and wide if your ceiling doesn’t have space for it.
Despite the example of this image, bulkhead also may be made smaller and narrower to fit most of the room properties.
LED Cove Lighting
Aspen Ridge Homes
Also, the white trims on the walls look rich without drawing too much attention to it as well as to the ceiling on its own.
Although potlights not used here, placed them below the bulkhead makes the walls even brighter. The brown colors on the furniture, drapes and floors making all contrast needed.
You can make cove lighting a little differently also. Such as we see on another example below.
Ceiling Screen
Let the light behind the moulding shine before the pattern starts, to give it a longer span, and begin the pattern foot or two away.
This way the first line of the pattern breaks the light creating shadow, and the whole pattern looks more light uniform as an accent instead of gradually loosing the lit.
7. Potlights may work too. Have existing potlights?
Working your design around existing potlights can be a challenge. For this measurement needs to be taken before planning a perfect ceiling design.
On other hand placing potlights afterwards is not an easy task also. The ceiling is full of wooden joints which need to be found and measured before planning.
Tutto Interiors
But there is something that can help actually. With the help of LED technology some potlights are now thin as drywall and can be installed virtually anywhere.
But even if this, not an option, potlights can go to the bulkhead if you decided to have one.
8. White ceilings are main stream or just luck of other choices?
There already was an example above with light blue color on the ceiling. The ceiling color doesn’t have to be white. If color is chosen correctly, this will give more benefit than just white or off-white colors.
In this room ceiling color is matching the wall wainscoting in-frames color.
Architectural Digest
As we can see, there is no pure white used in this room at all and ceiling is painted with the same color as used in surrounding wall trims.
Also noticeable that the ceiling pattern is flat and simple with a just little edge while combining with detailed trim and crown moulding it still creates a feel of a good combination.
And have you noticed the rag?
9. Even paint itself is not always an answer
There are few more, but those two mostly used for interior millwork such ceiling patterns, archways, openings and fireplace mantels.
Here you can spot the tiles, opening mouldings, crown moulding, ceiling pattern, and even wall finishes are somewhat stone alike look.
Although wood mouldings are used probably more than plaster nowadays, most of them still get paint instead of staining.
Look at the previous image with a flat pattern on the ceiling. That could be wood, and could be finished or made as wood natural or any other wood color or species such walnut, mahogany, oak, maple or other.
10. So What if you have stucco on the ceiling?
Popcorn, stucco, stippled. Remove it.
It Came From Outer Space: Universal
Scrape it, cover it or close it off.
11. Condo or concrete ceiling makes no difference in the look
While it’s a more challenge to do work in condo, it still can be done.
Homedit
Most of the issues that arise in condos that they have concrete ceilings, strict rules made by condo board, shorter timing for construction noise, service elevator booking, parking, and some others.
DPAGES
Another reason is that condo owners not as much as homeowners have the same feel and will to decorate their space with permanent not removable decor or accents.
However while selling, you still get the same benefit as selling the well-designed home.
12. Having wall unit in the same room.
Combining wall unit with ceiling decor raises similar questions as for combining it with moulding or wainscotings. This room is a perfect example how well all trim is connecting with each other.
Ideally, you want to make it in the same project. This way you can plan all little details and connections without setbacks in the middle.
However, it still may be done after with some thinking.
Talking about colors again, pure white ceiling stands out real sharp from walls and floors. And rug again brings everything back from dramatic to clean, firm and positive.
You can think about wainscoting and trims to accent that walls that don’t have a wall unit, but still want to be part of it.
Remodel Aholic
13. Barrel vaulted ceiling can be challenging.
If you got a vaulted barrel ceiling of a decent size, and anxious to dress it up, here are some start-up ideas.While it doesn’t have to be so flowery in some rooms, some decoration is still an asset.
Especially if the ceiling has the height. But while ceiling has the height enough to have thicker decor such coffered ceiling boxes or beams, curving thinner trim is more cost effective.
The Simply Luxurious Life
The barrel vault is made for cove lightings, and here is why: from the same light source you get Way more light because of the of light spread angle.
While 90-degree standard ceiling absorbs the lights much easier, and light can’t go that far, on the narrower vaulted barrels same power light source can lit the whole ceiling space with less effort.
14. Should it be the whole ceiling or just an accent?
Depending on your room ceiling layout you can go with whole covered ceiling pattern or just a partial/central/spot accent.
This can be used if
- Room ceiling is floating into other areas; such kitchen ceiling can often be combined with hallway and living room in open-concept homes
- Floor space has an accent such couches in Living/Family/TV room
- Dining table
- Kitchen island
- Room ceiling shape is complicated or is not aligning with the pattern as desired
15. Thickness of the pattern can vary. Will it make ceiling look shorter or taller? Depends.
Depends on ceiling height, room width and pattern thickness.
Regular bulkheads that are used for covering plumbing and heating pipes are usually made 9-14 inches. This could look huge for even 9-foot ceiling, or tight rooms, but the pattern that on most of these images are no more than 0.5-3 inches thick!
Cleverly Inspired
Here is another one. A standard door is about 80 inches, counter top = 36″.
It looks like there are about 2 feet above this door, which makes me think its a 9-foot ceiling. 3 inches that is used by the pattern won’t make a significant impact on ceiling drop at all.
DPAGES
16. Layout can be chosen straight or diagonal
Same as choosing floor tiles or hardwood planks. As you may notice fireplace mantel moulding layers are very well connected with ceiling trim. This is a good planning and lucky centered original fireplace placement.
Timothy Corrigan
It’s easier to plan it with straight layouts without curves.
This way pattern size can be customized to any ceiling space, and stopped symmetrically.
Home And Decor
17. Perimeter coffer box. Pros and Cons
Home Design Ideas
PROS:
- Additional height level makes a big difference in depth feeling.
- Another accent statement on the ceiling
- Fits very well with most mouldings and LED lights
- In condos can be used for cove indirect lighting and potlights
- Bulkhead and ceiling can be painted in different colors that give more design options
- If planned properly in basements, bulkheads can be used without lots of additional costs
CONS:
- You need preferably at least 9-foot ceiling (still can be done in 8 foot or basements)
- If comes from builder without planning for ceiling design, it could be 1 wall only, or not ideal size and has to be corrected or extended.
- Sometimes doors are ending too high up and there is not enough space for door trim decoration such headers.
18. Bedroom ceiling decor
Most rooms that have been shown here are somewhere on the main floor of the house, but bedroom, especially master, deserves no less attention to its ceiling
In this bungalow with 9 foot high, the ceiling could be an inspiring piece instead of a plain drywall that you see every evening.
Jane Ellison
But in my opinion, I would tweak the color of the walls a little.
And by looking at this image, I would deafeningly add some wall trim to get those shadows that you can see that the ceiling trim has.
Flickr
19. Plain or with pattern?
A similar question arises at all levels of decor.When doing mouldings – just plain or with flowers, ropes, dentil or grapes.
Picture frames – plain, pattern or borderless.
Kitchen and bath vanity doors – shaker, slab, or raised panel, etc..
Window and door casings – flat, with a backbend.
arched. Selecting furniture – plain rails and legs or with carvings.
Urban Development
But who said it must be all the same style?
Surprisingly plain dining table with chairs combined with detailed fireplace and ceiling.
Maybe it would be more appropriate to have some antique or at least more detailed piece?
By finishing this page I would bring Casa Loma’s library here that has most intricate ceiling of the whole collection.
20. Is Ceiling Designed patterns popular these days?
I want to say that ceiling design became much more popular than it was a few years ago. I think because technology has changed, and it became more affordable and more people are now looking for ideas.
Google shows trends that ceiling Ideas are becoming more popular among users:
What if you have another room layout that’s hard to work with?
Send it over, and we will take a look and give our opinion from our experience
Also, I would love to see any other cool ceiling ideas, and if you have any – please share with me or in the comments below.
21. How to get Lights behind the Pattern – In next post we will cover Ceiling lighting specifically
The Rock Dwayne Johnson house ceiling
We have a done also similar design.
Curios about Products used, How It’s Made or want to see MORE Cool Ceilings – Please Share This Post to get Access

